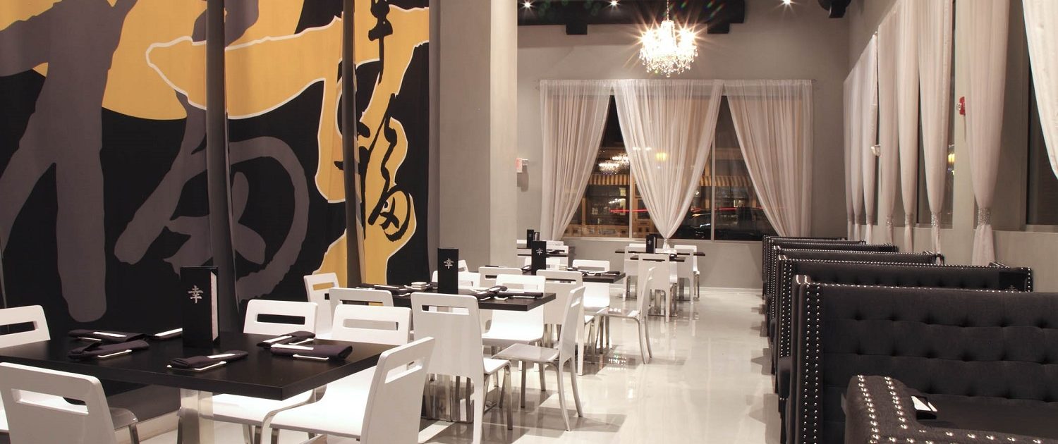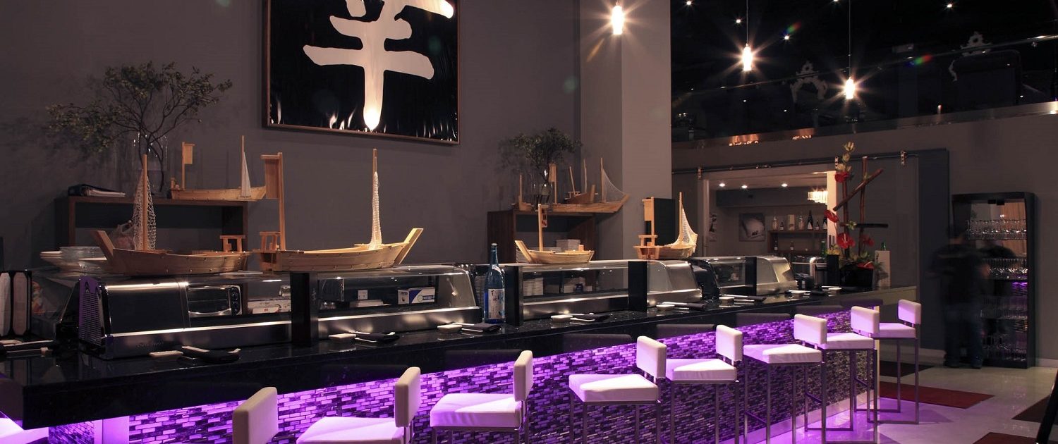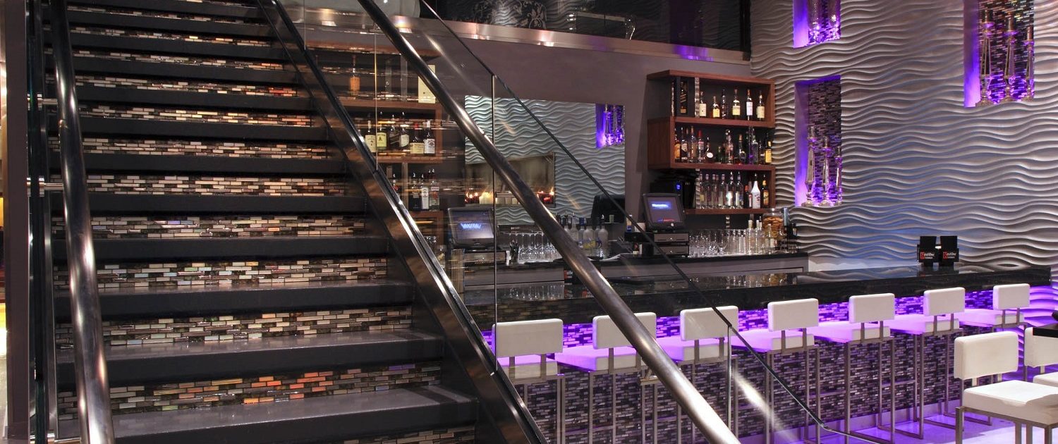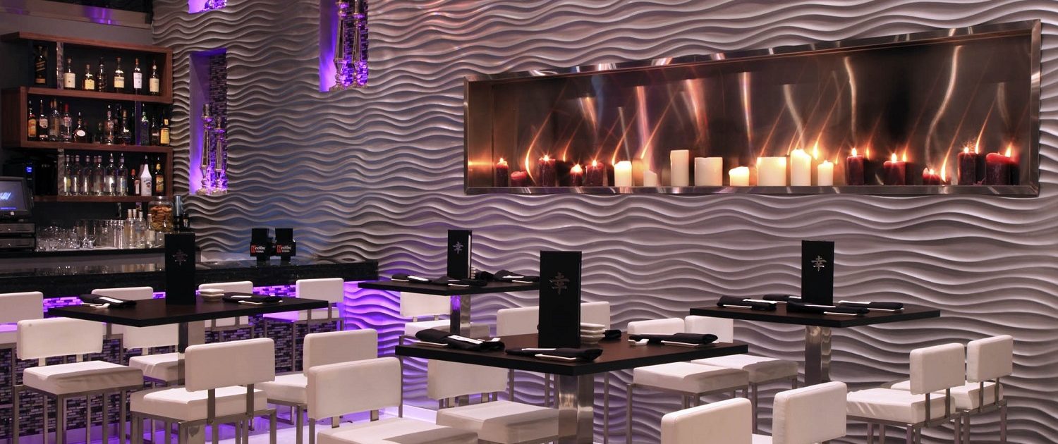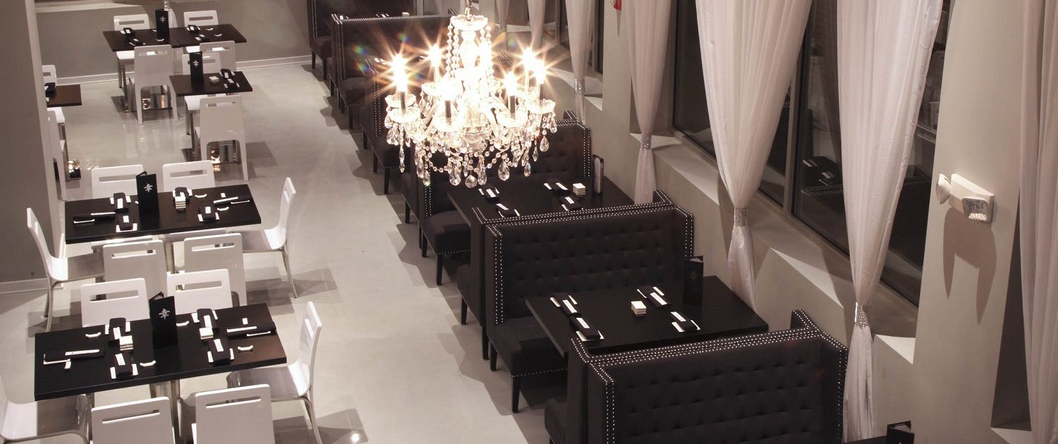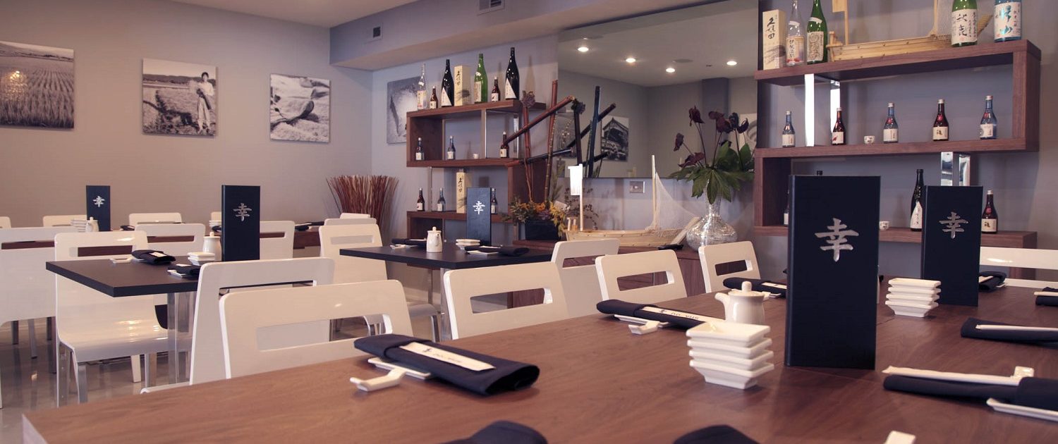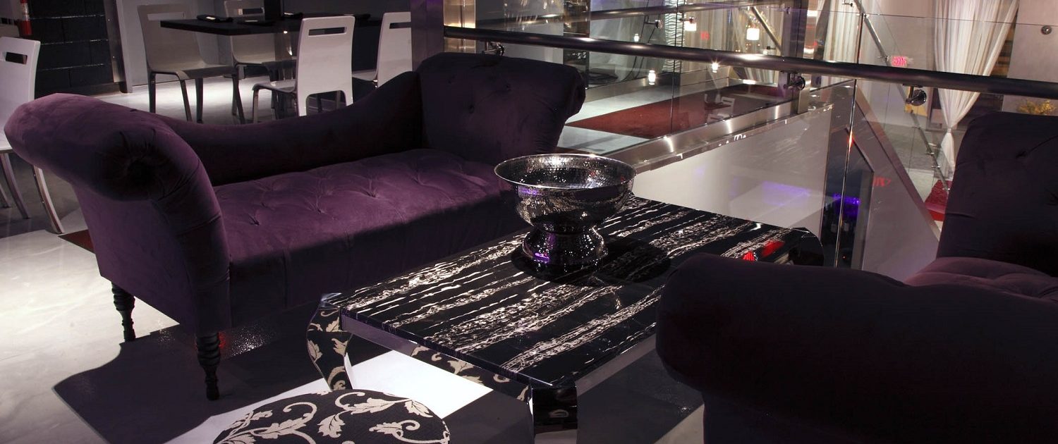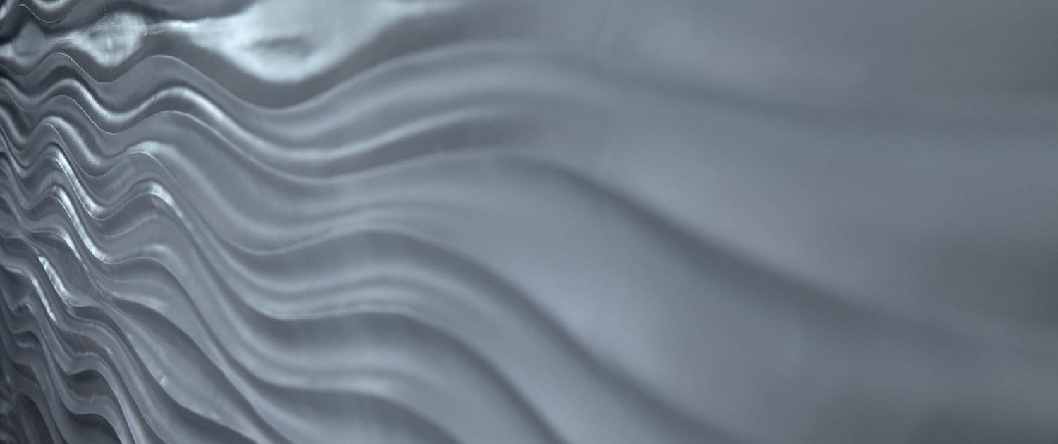In designing Shakou, we responded to the client’s vision for a fresh and modern approach to traditional Japanese cuisine that wasn’t just about great food – it was also about the spatial experience. The Japanese word “Shakou” means social life and our client envisioned a restaurant infused with opportunities for social interaction and enjoyment. Our challenge: to design a space that creates an inviting social atmosphere and provides the perfect backdrop for the modern cuisine – a design that would literally take the restaurant to new heights.
The large multi-level, 184-seat avant-garde restaurant in downtown Libertyville lives up to its name by blending traditional Japanese design with sleek modern elements, wide-open spaces, and innovative lighting – all designed to engage the senses. The extensive use of glass including the oversized frameless glass doors, the crystal clear staircase, and the fashion-forward blend of glass tiles accentuate the ultra-chic space. Shakou’s grand mezzanine conceals the private dining space and offers a unique vantage point to experience the vertically layered 20-foot tall space overlooking the cocktail and sushi bar in the main dining area. Other notable features include a 12-foot wide horizontal stainless in-wall fireplace and plaster-skinned wave wall. No detail was overlooked in creating an ambiance that visually awakens the senses.
© The Photographic Artwork of Jacob T. VanVooren

