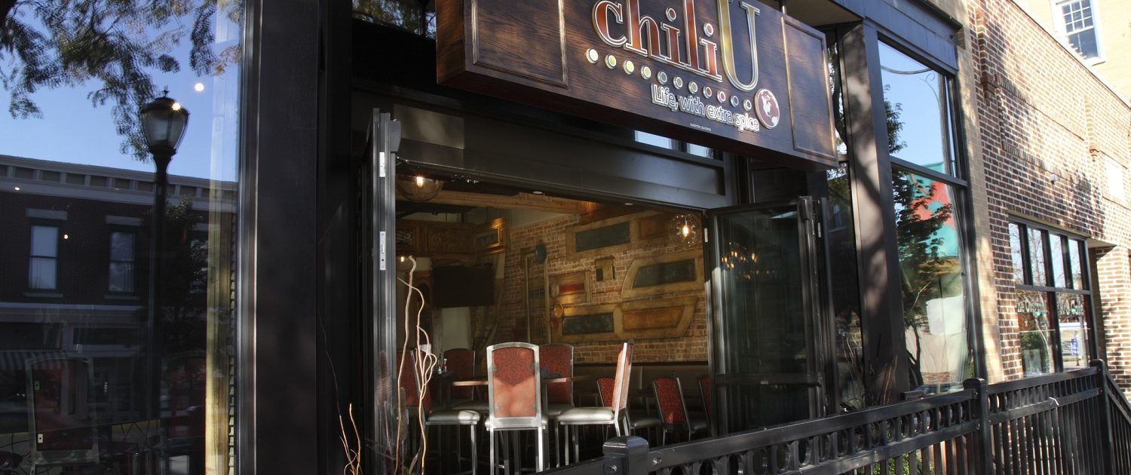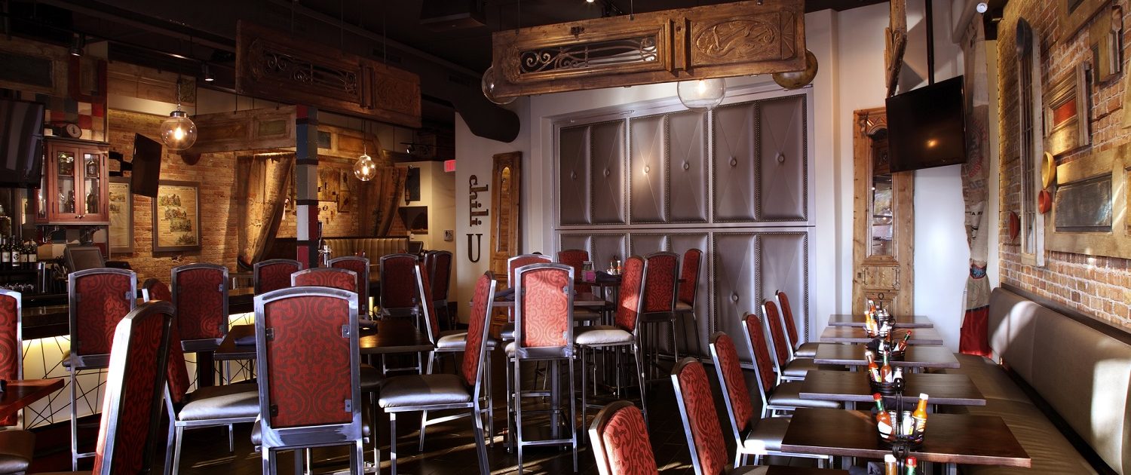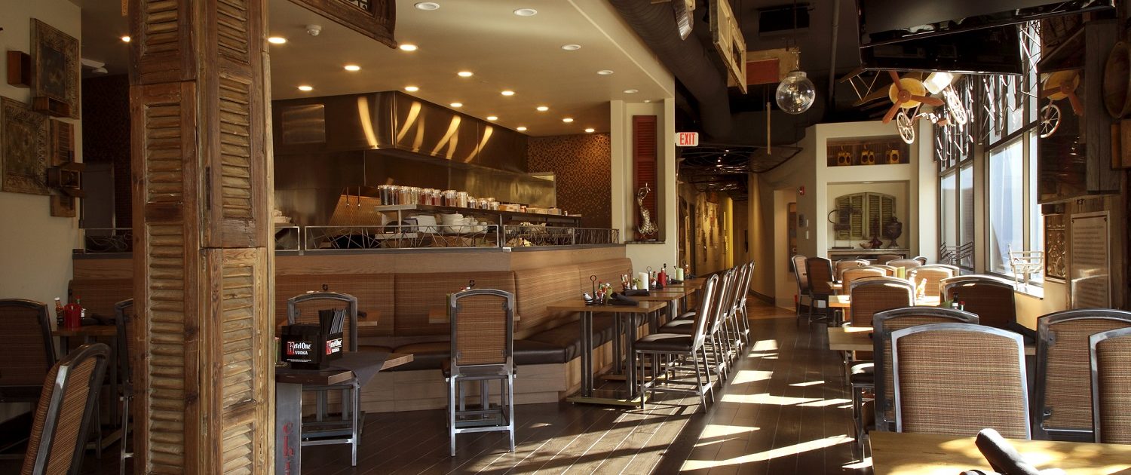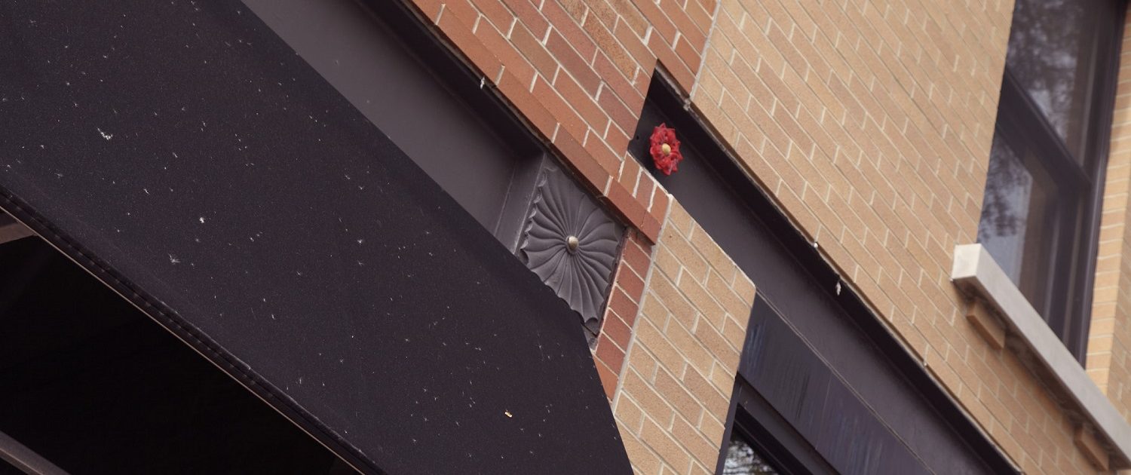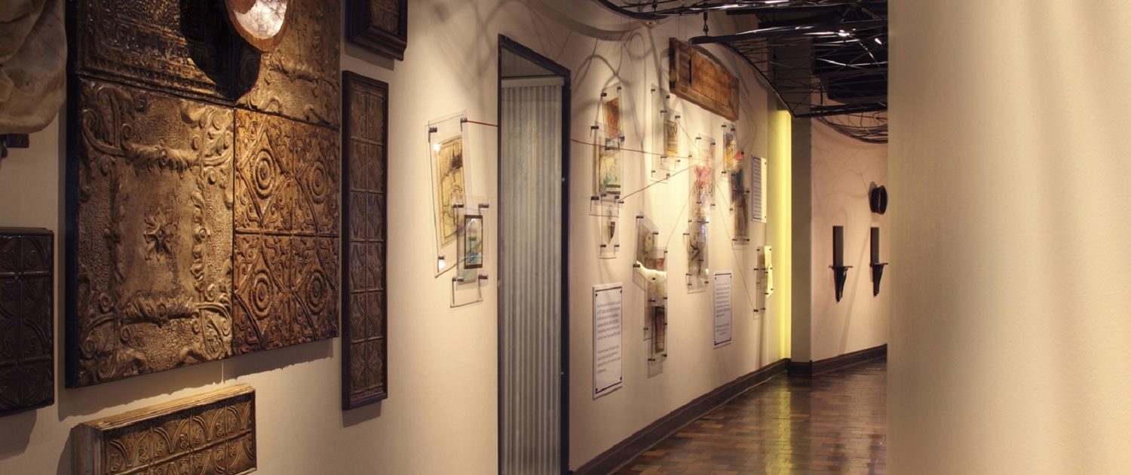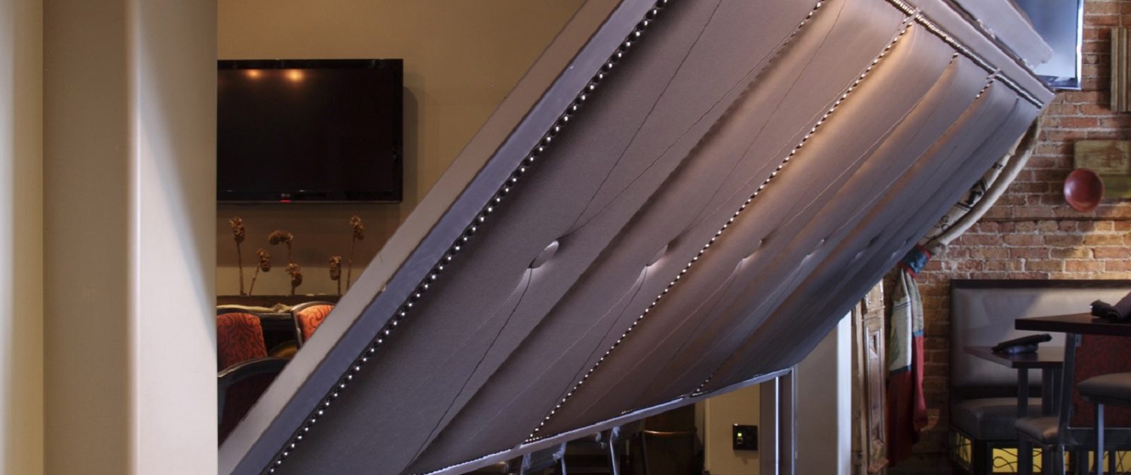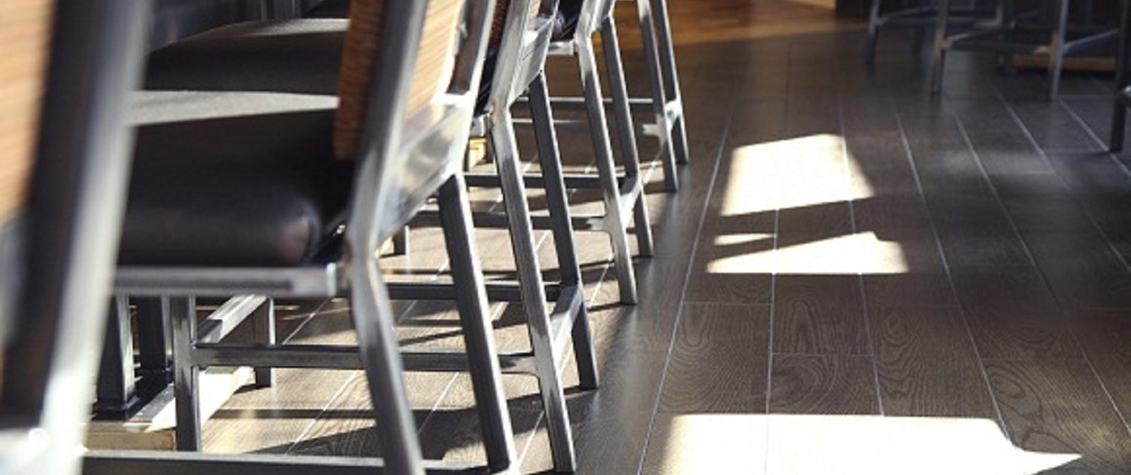Chili U Owners the Ehlenbach Family teamed up with Head Chef Marc Bianchini, an experienced restaurateur with more than 25 years of experience and 4 restaurants in the Milwaukee area, to break into the Chicago market. Historic downtown Libertyville provided the perfect location.
The prototype restaurant features gourmet chili and modern comfort food with an international flair. The Chili U layout is unique in that the service core is in the center and the building has two front entrances; one on busy Milwaukee Avenue and the other on a quiet side street with access to a municipal parking lot and garage. Interior features include an expansive u-shaped zinc-topped bar, brick walls, porcelain plank flooring, state-of-the-art dimmable LED lighting, and a glass retractable wall allowing the bar area to open to the lively street scene. A clubby private dining room adjacent to the bar seats 24 and is accessed by a retractable steel and faux leather upholstered wall. An artistic undulating iron ceiling structure hovers above the wood tiled floor in the curved corridor which connects to the restaurant at the rear of the building. Seating in the bar at the front entrance can accommodate 50 diners. The eclectic interior, designed in collaboration with Philip Sassano Design, seats 75 in a sunny south facing dining room plus 50 on the patio and features an open display kitchen.
© The Photographic Artwork of Jacob T. VanVooren

