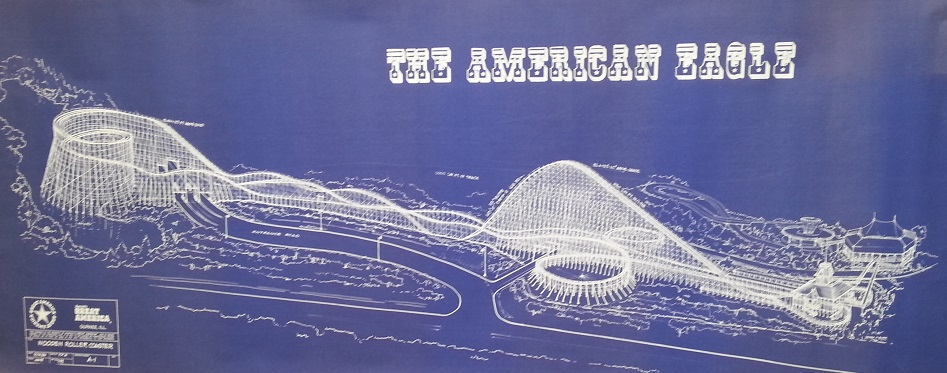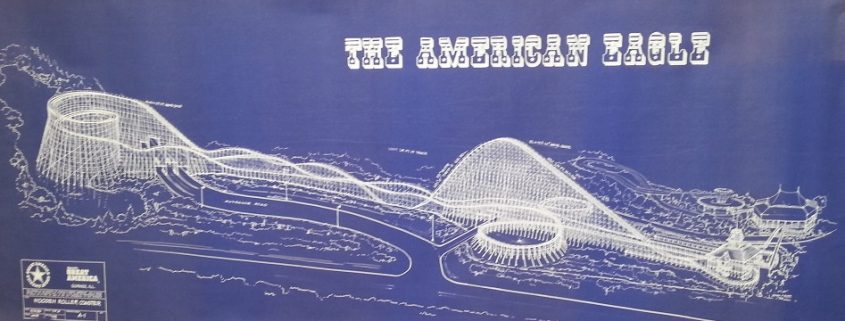Why are Blueprints Blue?
 Blueprints are an important tool of the architecture trade. They have been used by architects for many years to duplicate their drawings. By using duplicate drawings, the architect’s designs can be shared with many trades. Even in this day of digital media and display screens, paper blueprints are found on just about every construction job site. All the trades rely on the drawings and specifications to guide them in their work.
Blueprints are an important tool of the architecture trade. They have been used by architects for many years to duplicate their drawings. By using duplicate drawings, the architect’s designs can be shared with many trades. Even in this day of digital media and display screens, paper blueprints are found on just about every construction job site. All the trades rely on the drawings and specifications to guide them in their work.
What is the origin of blue prints and why are they blue?
The process for blueprints was invented in 1842 by Sir John Herschel, an astronomer, and photographer. He was trying to find a process for copying his notes.
Herschel held a pattern drawn on tracing paper over paper coated with a photo-sensitive compound. Then he shone a bright light over both pieces of paper. The photo-sensitive coating that was not protected by the dark lines of the pattern would change in the light. After exposing the paper to the light, Herschel would dip the paper in a vat of potassium ferrocyandie. This process would produce what we think of today as “blueprints”; white lines on Prussian blue paper.
Herschel also gave us the words “photography, negative, positive, and snapshot”. One of the first woman photographers, botanist Anna Atkins, used Herschel’s process for her botanical illustrations. In 1843, she was also the first person to use cyanotypes to illustrate a book. The process was cheap and simple and by the late 1800’s, the cyanotype process had gained popularity among photographers.
But the widespread commercial use of the technology came about when it was discovered that it could be used for duplicating architectural drawings. Various base materials, including paper, linen, vellum, and mylar, have been used over the years to produce blueprints.
According to The New World Encyclopedia, blueprinting was the only low-cost process available for copying drawings for almost a century! But, by the 1940’s, the diazo document copying process became the preferred method of reproducing drawings, which were called “bluelines”.
Today, our computer generated architectural drawings are sent electronically to the printer and contractor as a digital file. The file is viewed on a digital display or is printed on paper using standard xerographic printing processes. The prints are no longer blue, but we continue to call them “blueprints”. The term is also used in other industries to mean a detailed outline or plan of action.



