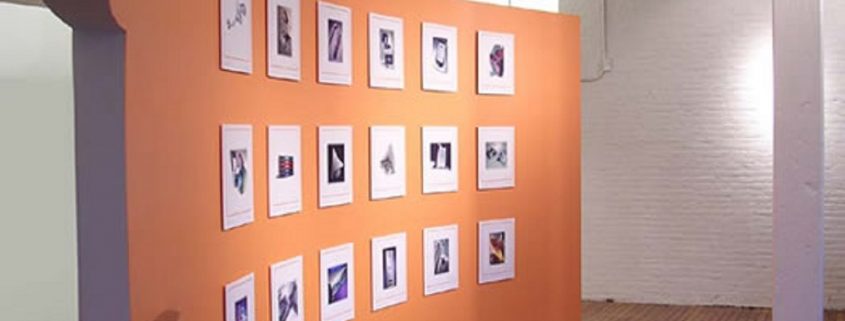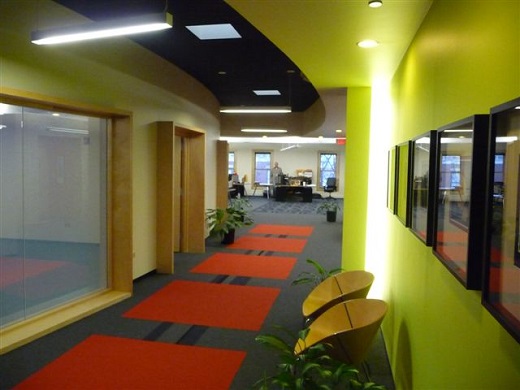Smart Office Design – Is the Cubicle Dead?
Smart office design can make or break a business. Comfortable, well-designed office spaces support staff productivity and creativity and are a smart business investment. Gone are the days when offices were standard cubicles. Today’s designers embrace creative work environments that can stimulate minds, inspire innovation, and inject some personality into the work environment.
The average American worker will spend 8.7 hours a day working, 5 days a week, 52 weeks a year. That’s 2,262 hours a year working. That’s a lot of time spent in an office!
Advancements in technology have changed the ways and places we work. Individuals may choose to work at a desk or table, standing at a white board, or lounging on a comfy couch. Some offices experiment with “activity-based working” (ABW), in which staff can choose to work anywhere in the office.
Muller Trading Company offices designed by Bleck & Bleck Architects
Muller Trading Company’s office is located in a turn-of-the-century downtown Libertyville brick structure. We designed the open and modern floor plan for Muller to enable rapid communication and internal collaboration by the firm’s commodities traders. Sunny views from the second floor trading room, accented by a vibrant color scheme, make for an uplifting, relaxed office environment. Muller Trading Company’s office is an example of a smart, collaborative office space which reinforces the company’s business culture and inspires staff creativity and productivity.
Key factors to smart office design:
- Client – Each client has different needs and project goals. Beyond the obvious factors of budget and location, it’s our job to design a space that is aligned with the client’s brand and business culture. For instance, one client may be focused on attracting top talent while another may express a need for future workspace flexibility.
- Business type and culture – A pediatric practice will have different space needs from a bank or a business consultant. Traffic flow, public access, ratio of public/private space requirements, computer systems, and storage are all factors we consider. We also focus on the vibe of the space. The mood our clients wish to create for customers, clients, and employees will have a strong influence on the final office design.
- Communication style – Your business’ communication style has a big impact on the ideal office layout. Collaborative businesses such as interior designers and marketing agencies will benefit from an open, studio-type setting that enables in-person sharing. In contrast, medical practices have a high need for confidentiality which favors discreet rooms. Zones are often created within the floor plan to support the various communication styles within a business. These include zones which create energy and foster interchange as well as zones which support privacy and enable concentration.
- Building – New building or existing? Most clients are moving into an existing building which is remodeled to suit the new tenant. In this case, the building layout and construction is a given. We work with the existing structure to create a custom space that responds to client’s needs and goals. Many office buildings are well-suited to a fusion of flexible, open-office systems and private offices. Business growth and change should be taken into consideration. We consider how the plan allows for reconfiguration and adaptation to future work changes.
Although the poorly designed office spaces depicted in the movies Brazil, Office Space, and The Incredibles are just the product of Hollywood writers, they highlight the importance of good office design for staff satisfaction, creativity, and productivity. Smart office design can make all the difference and is a smart business investment.




