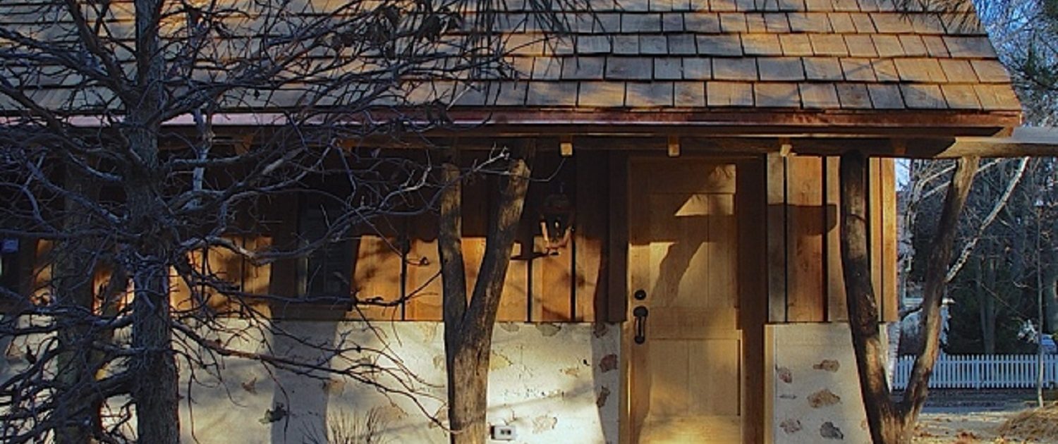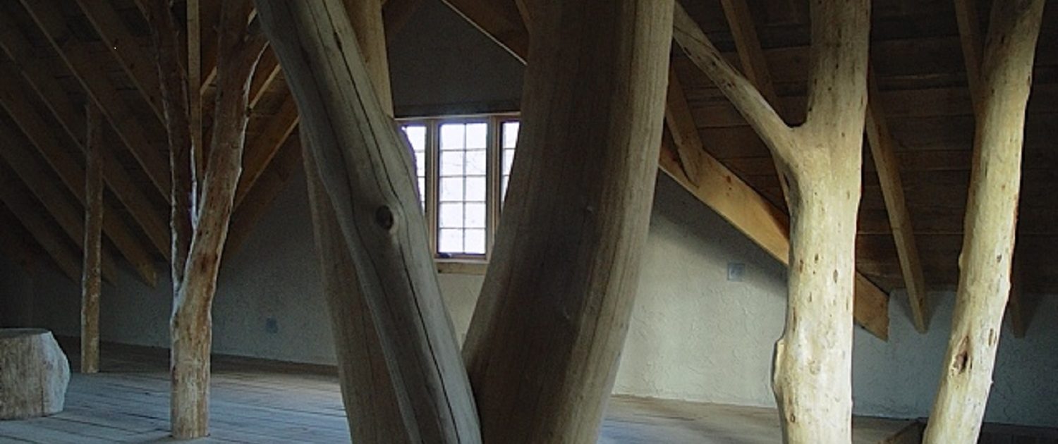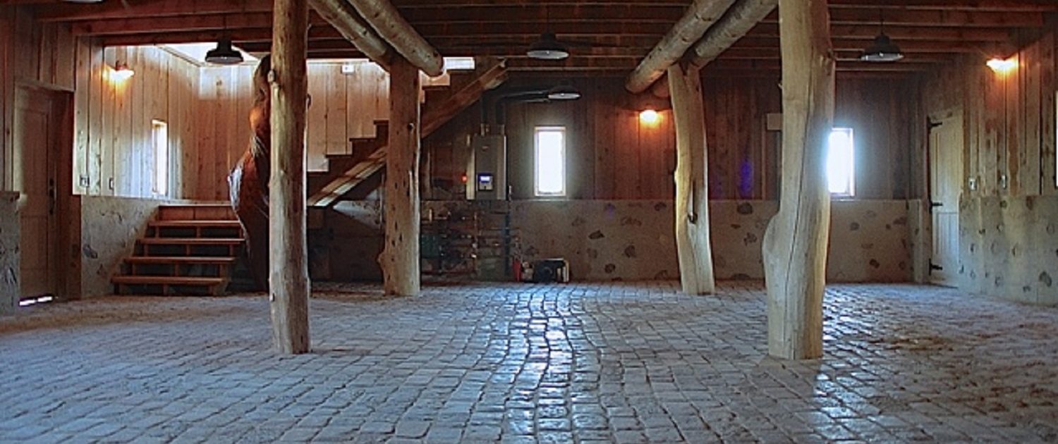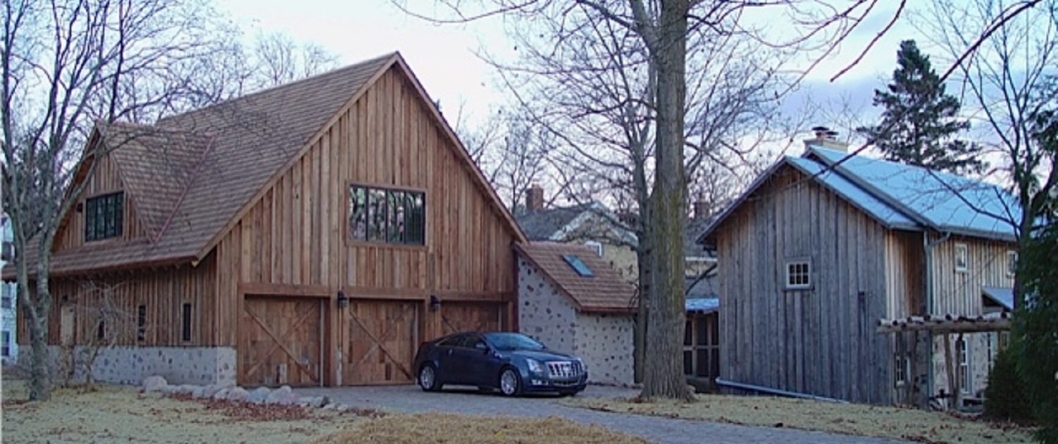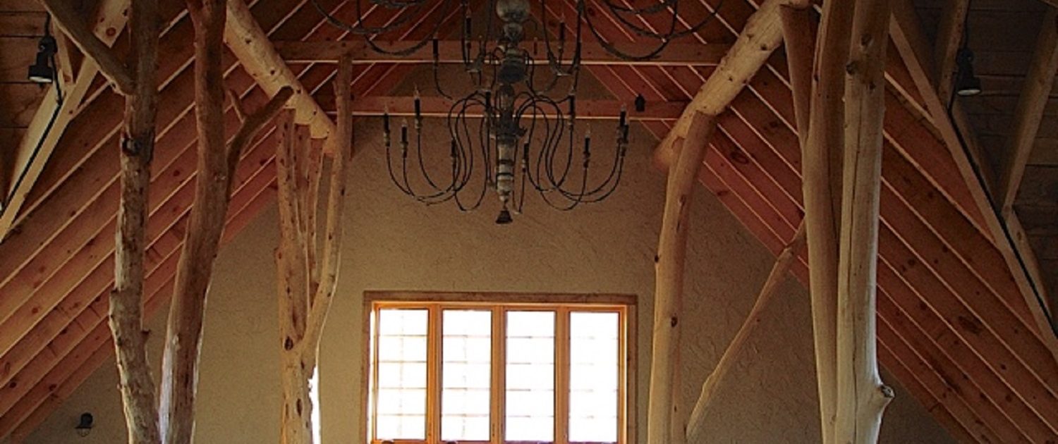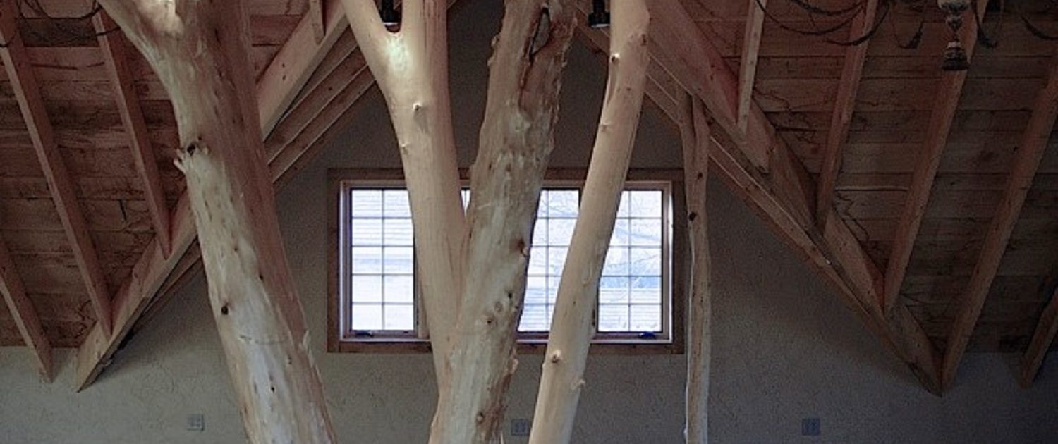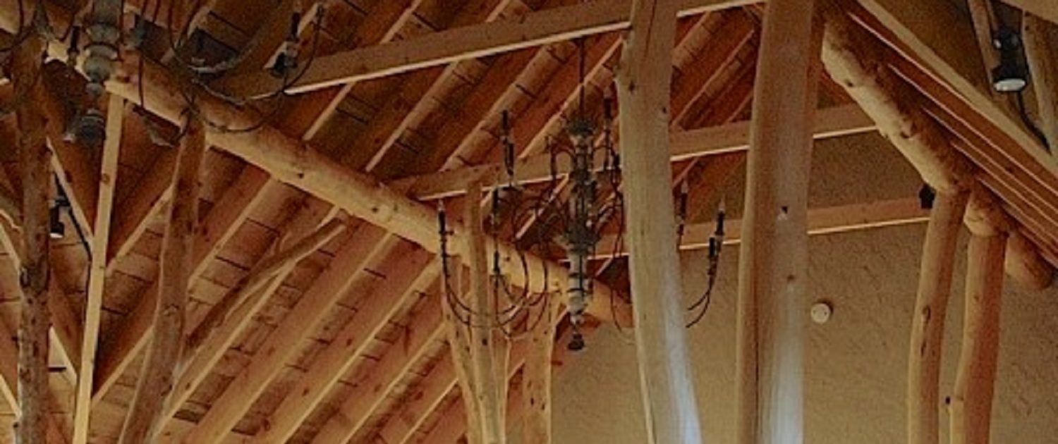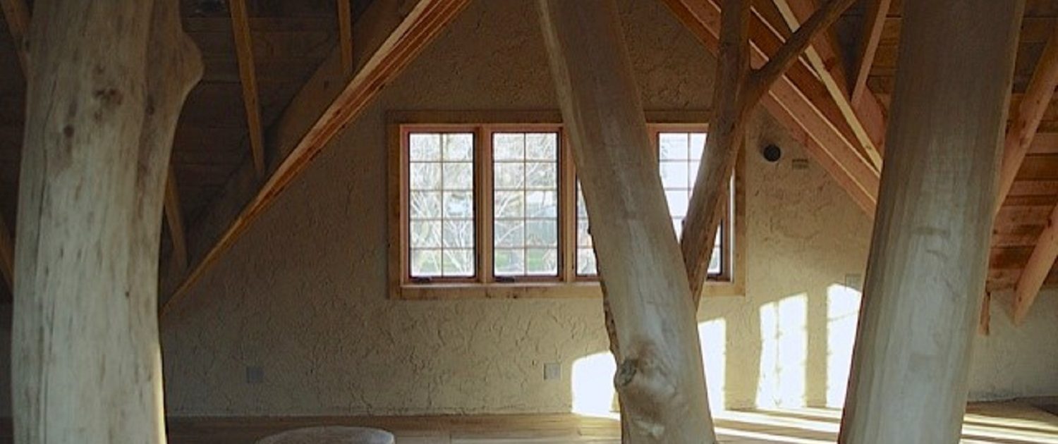The Cedarburg, Wisconsin home of an artistic couple was lacking appropriate space for their dream project: an inspirational space in which to design and create. And they longed to work in a studio that was an expression of their Wisconsin roots.
The resulting private studio was just what they had in mind. The addition utilizes locally-sourced natural materials to maintain harmony with the home’s existing rustic architecture. Spacious and naturally beautiful, the studio provides inspiration for our clients’ creative endeavors.
The building structure is an artistic expression of a forest, with semi-raw alder trees rising from the lower level 3-car garage to the upper-level studio. Exterior walls are sided with walnut shingles and the windows are energy-efficient Marvin casements. Walnut shingles cover the white oak roof structure and genuine granite cobbles pave the driveway and garage floor.
The base of the building is made of locally sourced Fond du Lac stones covered in mortar. The masons then removed the mortar in selected areas to expose the natural beauty of the stone. This building technique was common in the southern Wisconsin region for hundreds of years; today there are few masons specializing in this type of heritage re-creation.
© Photos courtesy of ancienttreeunderground.com

