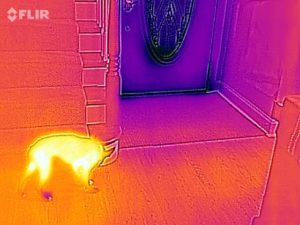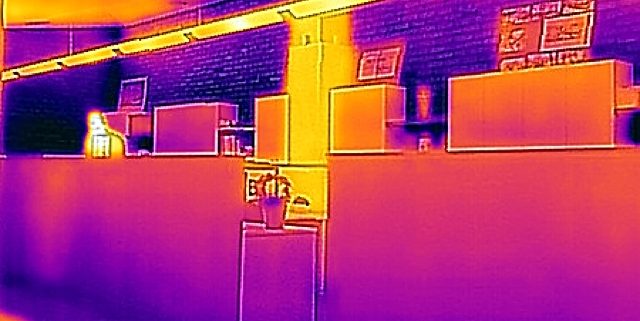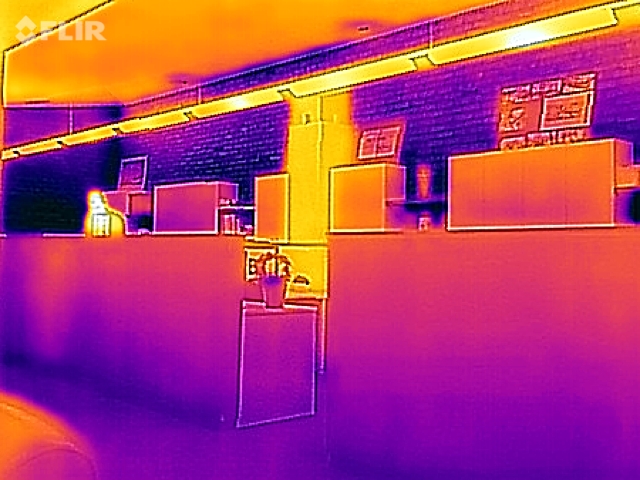Minimizing Heat Loss
Heat loss is inevitable in a cold climate. Here in the Midwest, we just take for granted that buildings won’t be totally comfortable on bitter cold winter days and nights. However, there are ways we can minimize heat loss, save energy, and increase building comfort in the winter.
Where does all the heat go?
Let’s face it – winter is a tough time to keep comfortable. It’s pretty hard to maintain a comfortable temperature and humidity level. This is especially the case when there is a big difference between the inside conditioned space and the cold, dry air outside.
Every time someone goes in and out of your building, a door is opened, releasing heat and encouraging cold to come in. Building walls, floors, and roofs are also significant sources of heat loss.
Heat escapes and cold penetrates buildings, leaving you feeling chilled. What can you do to improve the comfort level in your building in the winter?
You can get all bundled up with additional layers of clothing. You can turn on the electric space heater and pay the high price of electric heating. You can add temporary barriers to cold penetration, such as draft-stoppers, insulating window shades, and airtight insulation film. But none of these methods will permanently solve the underlying problem – heat loss.
Heat loss can be reduced or even eliminated by addressing the problem at its source – the building envelope itself. Doors, windows, walls, floors and roofs are all significant sources of heat loss. Here’s what you can do to improve building comfort and reduce heat loss permanently.
Heat loss at doorways
Short of reminding everyone to close the door, it may seem like there’s not much that can be done about the heat loss at doors. However, this is not the case. At doorways, there are several options for minimizing heat loss.
In high-traffic areas, you can install a heat curtain that blows warm air down at the building exterior around windows and doors.
Where practical, you can install an automatic door or a revolving door. These specialty doors will limit the quantity of cold air that enters the building and the warm air that leaves the building.
Install a vestibule or airlock in buildings with sufficient square footage. The vestibule serves as an in-between space to isolate the cold air outside from the warm air inside. Ideally, the doors in a vestibule should not be in line with each other; they should be offset to minimize heat loss and air movement between the building interior and exterior.
For a fairly small investment, consider adjusting or changing the door hardware. Verify that the door hardware is not loose. If the door has an intact threshold below the door, adjust it so that it forms a seal with the door. Add weather stripping around the perimeter of the opening and a sweep at the bottom to seal the space between the door and the frame or threshold. You can also install a closer on the exterior door so that it shuts automatically.
Heat loss at windows
Check the windows for loose trim and hardware. Sealants should be flexible and adhered to the substrate – it is a simple thing to remove and replace sealants. Be sure to close and lock all windows to minimize heat loss.
You can also pick up reasonably-priced window insulation kits at the hardware store. This window film creates an air-tight seal that mimics an additional layer of glass.
Heat loss at walls, floors, and roofs
Heat rises. In spite of our best efforts, heat will have a tendency to rise and escape the building through the roof. Heat also escapes through floors and walls that are not solid and well insulated.
The most effective means of reducing heat loss is to insulate your building. Insulation comes in many forms, from batts to boards to spray-on foam. Your choice of insulation will depend on the area of the building and the construction type.
Batts are typically used in residential construction, while boards and spray-on foam insulation will be more commonly found in commercial and institutional buildings. Batt insulation compresses or slips down with time and it will degrade if exposed to moisture. Especially in older homes, you may need to replace batts that are not providing an insulating barrier any longer.
Insulation should cover any element that would otherwise create a thermal bridge between the inside warm air and the outside cold air. Elements that commonly promote thermal bridging include studs and window & door frames.
Pinpointing areas of heat loss
What if you could pinpoint the specific areas where heat loss is occurring? The widespread availability and reduced prices of thermal imaging technology have made this possible.
How do thermal imaging cameras work? These amazing cameras create images using heat, rather than light. Point the camera at the building exterior walls and you will get images that highlight heat. The camera’s infrared detector converts the energy into an electric signal that is transferred into an image that highlights heat.

Despite the common belief that dogs have cold noses, Cedric’s appearance on the thermal imaging camera proves that belief to be false.
For instance, if your dog walks through the room as you are taking a picture, the photo will include a bright image you dog. Cold areas will be dark in the photo and these will be the areas you want to consider for additional insulation.
Improving areas of heat loss
Lots of industries make use of thermal imaging cameras to identify areas of heat and cold. These include building and construction, energy, electrical & mechanical engineering, and more.
In architecture, the primary advantage of thermal imaging cameras is to identify areas where heat loss occurs in existing buildings. In other words, portions of buildings that are poorly insulated will show up clearly on a thermal imaging camera. Images from a thermal imaging camera will help identify cold areas. These areas can then be insulated or otherwise remediated to reduce heat loss.
Repairing problem areas identified by a thermal imaging camera will go a long way to improving building comfort level and energy efficiency. Additional insulation will make for a more comfortable building. It will also be more energy-efficient, saving the building owner or tenant money on their utility bills.
Sources of industry information:
WDMA Window & Door Manufacturers Association
NIA National Insulation Association
NRCA National Roofing Contractors Association
ICC International Code Council




