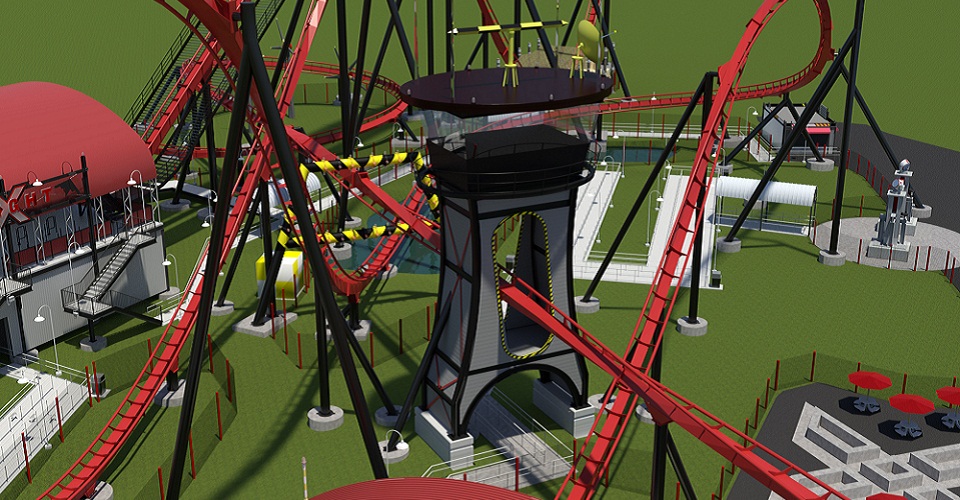Is CAD/CAM an Advantage in Design and Construction?

The increased integration of CAD/CAM in the architecture and construction industry has resulted in multiple benefits to our clients.
What is CAD/CAM? CAD is an acronym for computer-aided design and drafting (CAD), while CAM is an acronym for computer-aided manufacturing. CAD software is used by designers to both design and document their ideas. The same software can also be used by machines to turn the designs into physical products.
In our industry, the majority of architects started using computers in a very limited way in the 90’s to design and document their ideas. Since then, CAD software has improved tremendously. Architects have embraced CAD for its ease of use for design, documentation, and for conveying their ideas to others.
We primarily use Autodesk CAD software in our office to test designs and to create construction drawings and specifications. We appreciate that CAD increases our ability to share our ideas, enables better accuracy, and allows us to be more responsive and make fast changes. Our designs are translated by the software into computer drawings that can be quickly shared electronically with the builder. Relatively quick changes can be made and conveniently shared with clients, team members, vendors, and contractors.
Building contractors use the electronic files for many purposes. They may use the construction drawings during the project bidding phase to estimate the cost of the project. Later the files may be used to assemble materials and equipment for the job. Finally, the drawings will be used as a guide for constructing the building.
Although CAD was adopted by the architecture and construction industry some time ago, the use of CAM in the field is only recent. In other industries, CAM has been used in mass production for years, using the models created by CAD software to turn designs into physical products. But it is only recently that construction equipment has had the capability to take advantage of the CAD files. Newer construction equipment has advanced technology that allows it to download and use the architect’s construction drawings. Now, more contractors have the ability to upload CAD construction drawing files directly to heavy construction equipment. For example, a grading contractor recently requested a CAD file, so he could download it to his bulldozer. The computer file enabled him to work alone to match the soil grades to the drawings. In the past, the grading contractor would have had to employ a crew using transits and story poles to verify the grades.
This increased integration of CAD/CAM in the architecture and construction industry has resulted in faster construction processes and lower cost for our clients.




