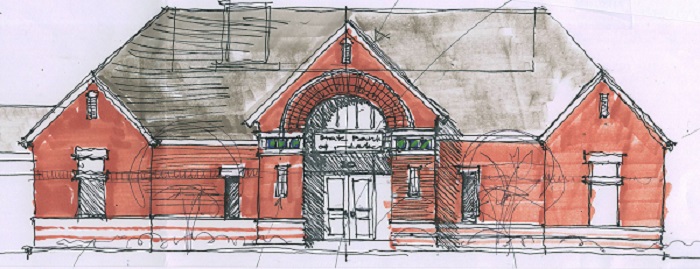Architectural Designs: The Benefits of Sketching, Model Making and Rendering
 Architectural designs are best developed from hand-made visual aids.
Architectural designs are best developed from hand-made visual aids.
Even in this time of advanced technology, art created by hand is still an important skill used in architectural designs. We employ artistic techniques to design spaces, develop details and even create portions of unique projects.
Hand drawing, model making and painting are all important artistic skills architects use to create their architectural designs and convey their ideas to clients.
When we are designing a space, we start by sketching on a scrap of paper or napkin, the classic architect’s canvas! Remember author Ayn Rand’s intransigent, individualistic architect Howard Roark designing on a cocktail napkin in The Fountainhead? There is a unique connection between the designer’s mind and hand on paper that cannot be replicated by drawing on computer devices.
Clients enjoy participating in the design process and can see the design concepts begin to develop as we draw. Together we explore the options available for their project and changes can be made quickly, easily and without cost. Our basic concept for an investment firm’s offices was developed on a napkin with the client over lunch.
Unique projects call for unique solutions that can only be represented in a hand-drawn sketch. We are working with a client on a natural office space framed with branching trees. Computer drawn trees would not reflect the natural forms we want to achieve in framing the space with hand selected Wisconsin alder trees.
When projects are large or complex, we build a model or sample in our wood shop in the basement of the office. Clients are able to visualize spatial relationships and custom design elements before making a financial and physical commitment on the job site. For instance, Mickey Finn’s Brewery building is several different structures, heights and floor levels. The project demanded a model to understand the interconnections and the best way to utilize the patchwork structure.
On several projects, we have created unique, custom samples and furnishings for our client’s existing or new buildings. A sample mock-up of the column capitals for the children’s room at the Waukegan Public Library was built in our office workshop to demonstrate the design to the Library Board. We often collaborate with talented craftsmen and women on sophisticated projects calling for a custom solution, such as the stained glass panels in a bank for Wintrust Financial.
Once in a while, it makes sense to create a watercolor rendering of the project. Sometimes renderings are done as a fundraising aid or to help sell the project to investors, constituents or other stakeholders. Sometimes the architectural design calls for a rendering to convey the idea of sand-molded brick, ledge stone and timber framing, for example.
We really enjoy the connection between art and architecture in the architectural design phase! By creating hand-made visual aids, we are able to positively impact our client’s experience of the architectural design process. The end product is enhanced and strengthened. And that makes a successful project for all.


